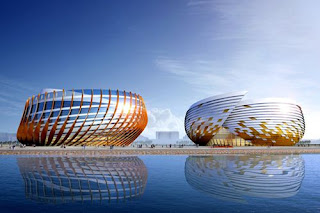Reinforcement Design of "Fantasy Light" of Badaling Great Wall

steel structure Badaling Great Wall "Dream of Light" project for reinforcement and design. The original building was built in 1989. The main body is a brick-concrete structure on the ground floor and two floors above the ground, with a construction area of 2842m2. According to the functional requirements of the owner, the steel frame structure was newly expanded on the east, south and north sides of the original building; the original flat roof grid structure of the brick-concrete structure was changed to a spherical net shell, and the brick wall was reinforced with slab walls and the stands were designed in the ball theater. LF is a professional manufacturer and engineering company for space frame and steel structure projects.LF Business scopes: designing, fabrication, installation of coal storage and related equipments for power plant, cement warehouse, stadium, exhibition hall, railway station roofing system, gas station roof cover, large span of workshop etc.Websit...






